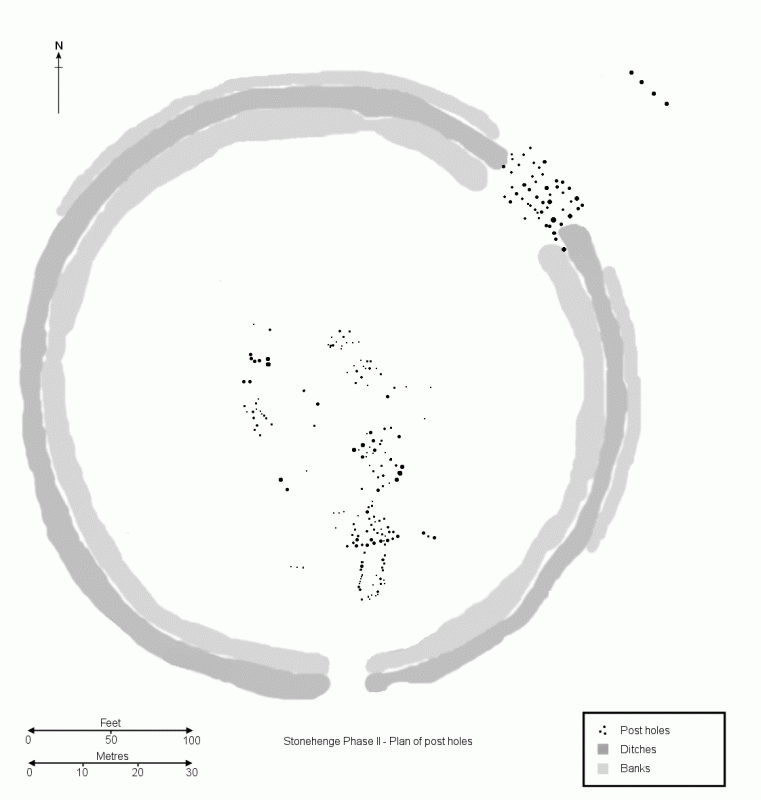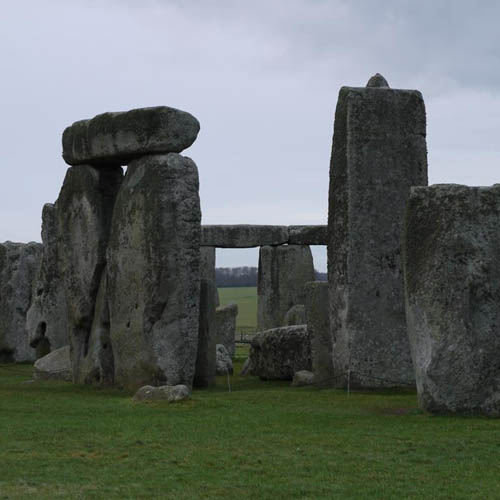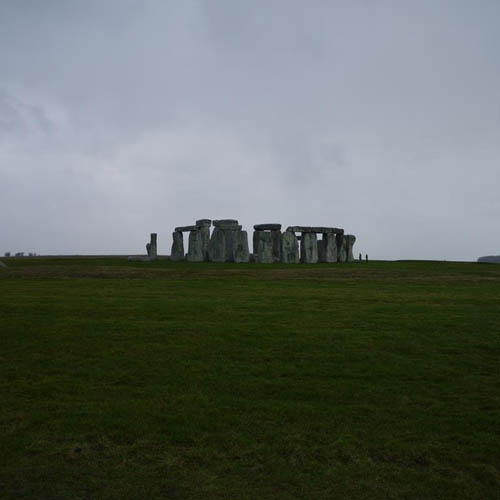Stonehenge Stage 1 Pit Clusters and Post Structures 3000BC – 2620BC

WRITTEN BY Austin Kinsley ON 12/04/14. Stonehenge Stage 1 Pit Clusters and Post Structures 3000BC – 2620BC POSTED IN Stonehenge
The main elements currently attributed to stage one of the Stonehenge monument consist of:
- A circular bank and external ditch with a diameter of approximately 110 metres.
- Entrances into the earthwork from the northeast and south.
- 56 Aubrey Holes.
- Stoneholes 97, and A and B, assumed to be sarsens and generally now assigned to this stage. (No longer standing)
- A line of four postholes at intervals of 2 metres to the northeast of the actual NE entrance.
- A mosaic of pits , postholes and stake-holes within the earthwork enclosure and the NE entrance.
It is the nature of the last element above, the pits, postholes and stakeholes that I would like to briefly consider here. An image is attached above of these mysterious postholes that predate the sarsen circle we recognise today, which were constructed approximately 500 years later.
First, what others have said of these under-the-surface clues to 5000-year-old human activity on the site subsequently utilised for the iconic monument we know today:
- Some of the pits, postholes and stakeholes within the earthwork enclosure no doubt also belong to Stage 1. Tentatively assigned to this stage are five groups of postholes (see next image below), although others undoubtedly exist in other as yet unexcavated areas, or were destroyed without record by antiquarian digging. The southernmost group forms a passageway leading from the south entrance through the earthwork enclosure through a facade of posts towards the centre of the site. The spatial patterning of postholes in the centre is suggestive not of a circular structure, but a series of separate structures of which three appear to be rectangular in shape. The structure northeast of the passageway has a stonehole near the centre to the west and northwest. A structure in the northeastern entrance comprises a rectangular arrangement of more than 50 posts, the ends of which have been truncated to the east by later modifications to the earthwork ditch. The postulated timber structures would have had but fleeting existences in the unfolding sequence of activities. Culturally, these activities are associated with the users of grooved ware pottery. (Mr T. Darvill et al, “Stonehenge Remodelled”, Antiquity Vol 86 (2012) Number 334, pages 1028 to 1030)
- All the excavations had shown that, where the postholes intersected with stone holes, the stone holes were always later, so it seemed a reasonable hypothesis that all the posts were put up before any stones were erected during a phase of building in timber. Perhaps posts were put up at different times right from the beginning of work at the site until well after the sarsens had gone up: stone erection would have needed scaffolding posts, so the confusing mass of postholes at Stonehenge may have been dug on many different occasions over a long period of time. (Mr MP Pearson, Stonehenge, 2012 edition, page 108)
- It may be that there were some buildings, but also we can imagine memorial posts, posts hanging with bones or offerings, fences controlling what people or spirits could see or where they could go. At this stage in its long history, 4900-4440 years ago, Stonehenge was dedicated to funeral ceremony, the earth replete with the dead, the space above alive with spirits. (Mr M. Pitts, Hengeworld, 2001 edition, page 125)
- Stonehenge mortuary enclosure at the northeastern entrance here. (Mr M. Pitts)
- Long before the circle of sarsens that most people think of as Stonehenge, before the two rings of bluestones that preceded that circle, at the very beginning of the monuments history around 3300BC, a substantial wooden building stood on the eastern slopes of Salisbury Plain overlooking the Cursus. A century or more later a spacious open-air enclosure, ditched and banked, was laid out around it. (Mr A. Burl, The Stonehenge People, 1989 edition, page 49)
- It is thus not only possible, but even probable, that there existed in the centre of the site, some timber building, a sanctum sanctorum. (Mr R. Atkinson, Stonehenge, page 170)
- The most remarkable feature of the causeway was the number of postholes appearing in the surface. Altogether, 46 were discovered, those on the southwest side being in good condition, but on the opposite side some had been reduced to mere cups, owing to the road passing over them. They showed at the same time how much the surface had been worn away. The holes were arranged in a fairly definite order, and formed groups of parallel lines traversing the causeway in the gap in the rampart forming the entrance, in front of which they stopped. The holes were mostly 12 inches to 15 inches in diameter, but there were certain others of 18 inches to 24 inches which appeared to pass diagonally through the rows of smaller holes in a line from one on the southeast escarpment and might have held smaller stones. The holes contained dirty chalky matter and nothing else, with the exception of the one on the escarpment, just mentioned, which contained a small collection of bones of a young animal and possibly those of a child, but they were too fragmentary to say for certain if this was so. Two of the holes were obliterated by some person digging between the second row and the Slaughter Stone, leaving a scar about 4 feet wide and 8 inches deep. This was apparently done in Tudor times, as the cavity contained glazed pottery and bottle glass characteristic of that period. (“Fourth Report on the Excavations at Stonehenge June to November 1922” by Lt.-Col W. Hawley FSA, The Antiquities Journal. Description of discovery of northeast entrance post holes)
- Eight more postholes were found, in continuation of those of the previous season, making the total number 53. They were in an irregular row running to the west, and coincided with the lines of the others running from NE to SW, proving to be the last of the group. They were similar to those previously found and were filled with loose chalky dirt containing nothing. (Fifth Report on the Excavations at Stonehenge during the season of 1923 by Lt.-Col W. Hawley FSA, The Antiquities Journal. Description of excavation of NE entrance postholes)
- A long row of postholes (facade of posts north of the southernmost group) had been found with a grave between two of them at the end of it (east). On the inner edge of the rampart were several collections of cremated remains, and one of them contained the little polished mace shown last year. Altogether there were nine cremations, similar to others met with previously in the same situation. A large posthole was met which proved to be the largest posthole yet found and measured 30 inches in depth and 24 inches in diameter. Like most of the others, it was symmetrically round with perpendicular sides. This place or passageway was followed in the direction it took southward to no. X 20 Aubrey Hole, the sides of it running roughly parallel with each other, and the space between them being 12 feet. Where the sidelines ended at the south, five postholes passed from east to west in a diagonal direction. The place ended at 45 feet from the outer ditch, and the ground between was devoid of anything relating to the place and was very flinty and hard from traffic over it. It might have been a stockaded passage, or it might have been a long wooden building, but in either case, I am inclined to think it was roofed and that the posts depended upon a superstructure to keep them steady in the holes, many of which were shallow. The holes varied considerably, some of them were small and shallow whilst others reached a depth of 28 inches, and they varied in width from 15 inches to 23 inches, the bigger being found towards the south end. Regarding the comparative age of the place, I should think it was contemporary with the causeway at the main entrance and places where similar postholes have occurred, as they are all identical in method of making and in appearance. The top layer passed evenly over the place, and nothing of the Stonehenge period had penetrated to the lower levels. (“Sixth Report on the Excavations at Stonehenge during the season of 1924” by Lt.-Col W Hawley FSA. Description of the excavation of the southernmost group of postholes)
The above stage 1 is itself certainly not the beginning of the Stonehenge story and there is also a ‘pre-ditch phase’ recently suggested by M. Pitts and outlined here. An ox bone found near the southern ditch terminal by Col Hawley dates to around 4150BC. Older finds are generally concentrated in the ditch terminals of the southern entrance.
The website of English Heritage here currently states ‘The first monument at Stonehenge was as an early form of henge monument, built about 5,000 years ago, where prehistoric people buried their cremated dead.’
The SRP in 2007 dated the adult burial from the lower fill of Aubrey Hole 32 at between 3030-2880BC ‘supporting the notion that Stonehenge was a cemetery from its inception until the period of the Sarsens 2655-2485BC ‘.
If Stonehenge was a cemetery at the time, then what might the wooden structures below have been used for around 3000BC?
Assuming Structure 1 is a passageway within the southern entrance as one approaches the entrance to the passageway, it is veiled by the five postholes and entrance may have been gained from either the eastern or western side north of the five posts. The more southerly gap on the western side appears as the most obvious point of entry. Within the passageway itself, there are two additional postholes on the eastern side. I will not hazard a guess as what these relate to, but a structure along the lines of ‘memorial posts’ referred to by Mr M. Pitts above does have its appeal. To the north and at the end of the passageway is the facade of linear posts apparently veiling/blocking the entrance to Structure 2 at that point. Structure 1 may not represent a passageway at all, but another rectangular wooden structure. The ‘flinty and hard ground from traffic over it’ referred to by Mr W. Hawley above may have been from people entering inside the ditch and bank from the southern entrance and approaching Structure 1 rather than approaching a passageway. As is usual with Stonehenge, its contemplation generates more questions than answers.
Structure 2 is a complex footprint of postholes and may represent two structures, a continuation of the entrance passageway on the western side and a rectangularish wooden structure on the eastern side. The facade of posts at the south of this structure may have been part of a screen simply to provide a windbreak from the prevailing southwesterly wind, which is persistent in this exposed region of Salisbury Plain. Structure 2 strikes me as the most likely gathering point within the ditch and bank complex for people before moving to Structures 3, 4 and 5 to conduct their ‘business of the day’.
Structures 3, 4 and 5 are all broadly rectangular and may have been used as charnel houses to store the bones of the highest status individuals amongst the local family groups who lived in this area of southern England at that time. Each structure may represent a different family/tribal grouping and its location within the site could be determined by the local area they lived in. Structure 4 is in alignment with stone holes 97, B and C, and facing the northeast entrance. This may have been the area of the ‘cemetery’ dedicated to the ancestors of the highest status group within the community. During contemplation of these postholes, I considered the possibility of at least one of these structures representing an excarnation platform, a funerary method known to be used in southern England at this time. Excarnation, though, is likely to have been carried out on raised platforms in particular areas on the banks of the Avon River and not at the Stonehenge site itself .
The Stonehenge ditch and bank structure sits within an area of land (the Stonehenge environs) whose use by man evolved over thousands of years leading up to 3000BC, and was dedicated to the veneration of their ancestors at that time by the local community who lived on the chalklands of Salisbury Plain 5000 years ago. The use of the site to exalt the memory of ancestors and traditions represented by a small number of high status individuals from within a local area in southern England indicates a regional significance. Five hundred years later, a unique monument of dressed sarsen stone was raised in a superhuman feat that leaves us in awe to this day. Perhaps these postholes are the last echo of a more insular time in the history of Stonehenge and its environs .






















